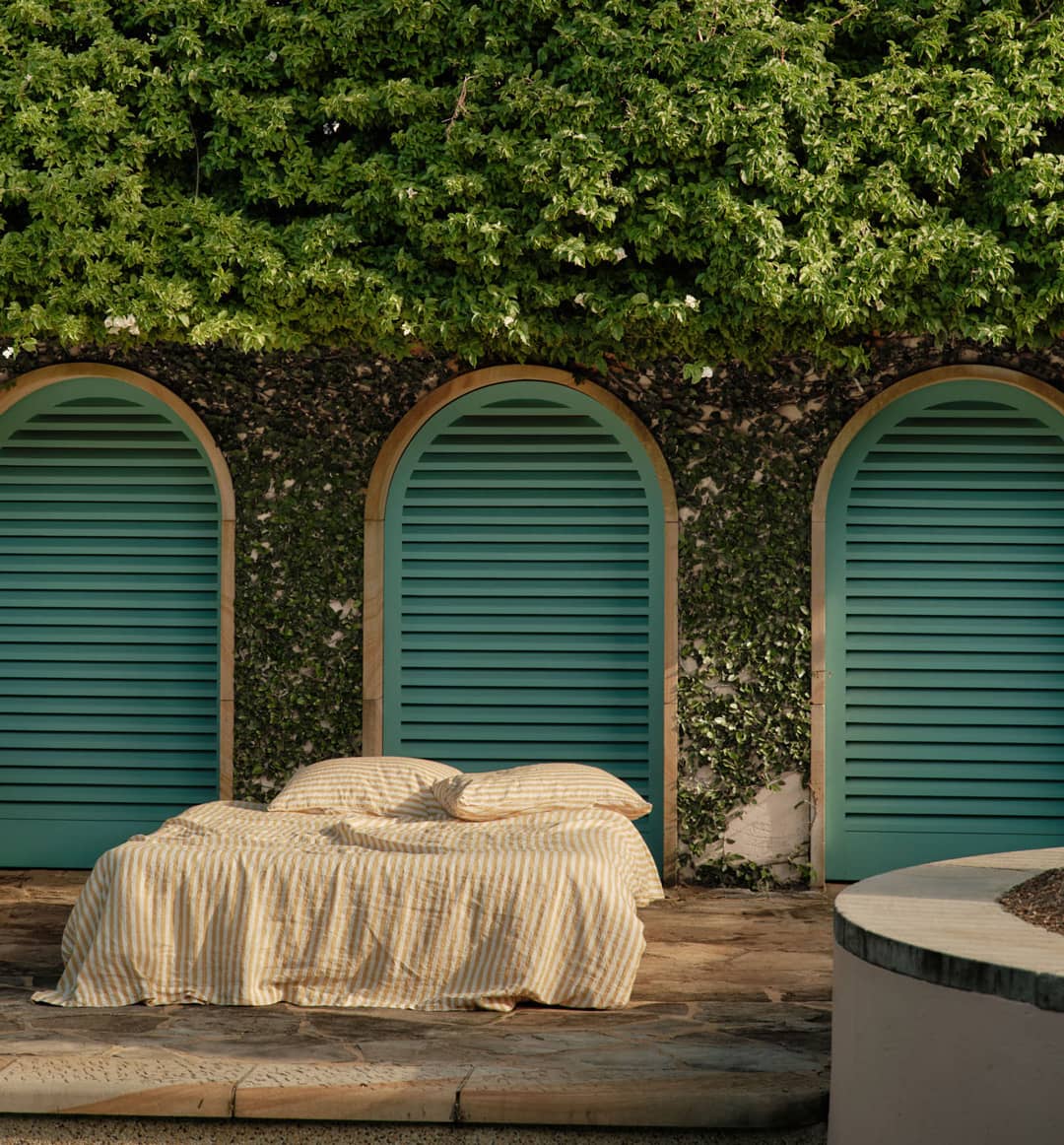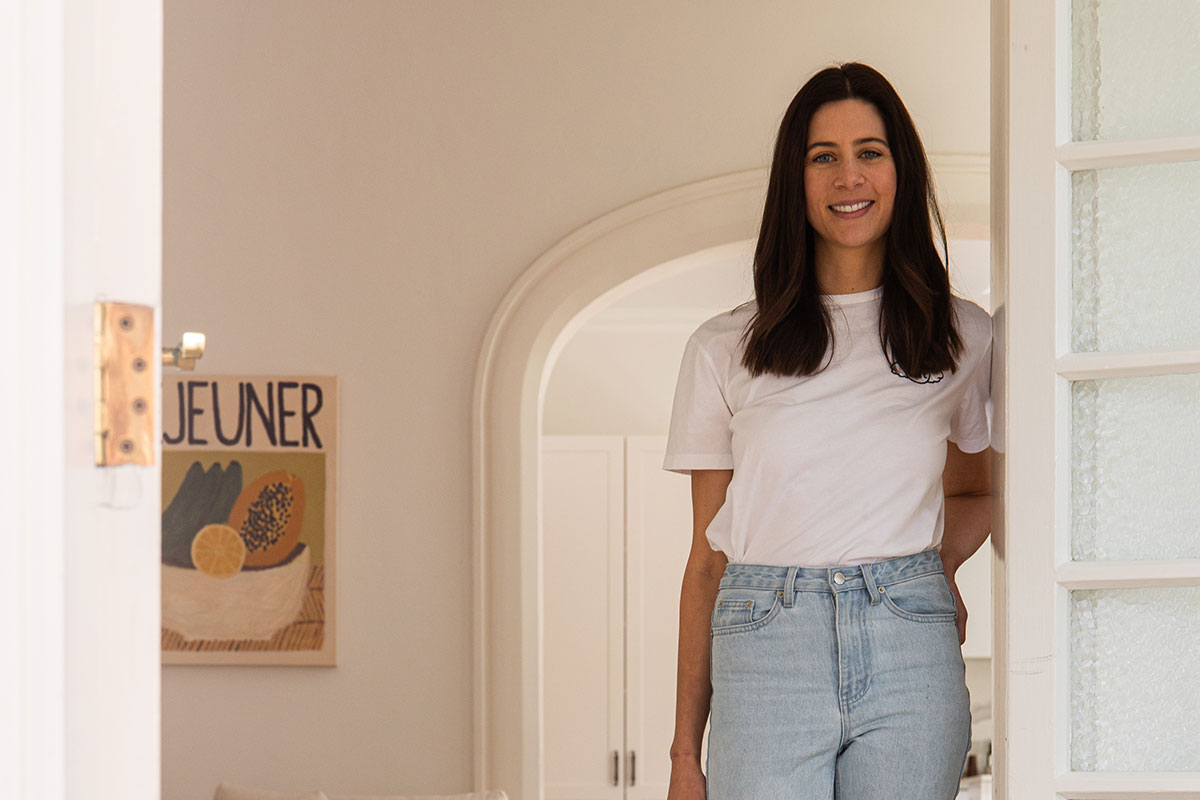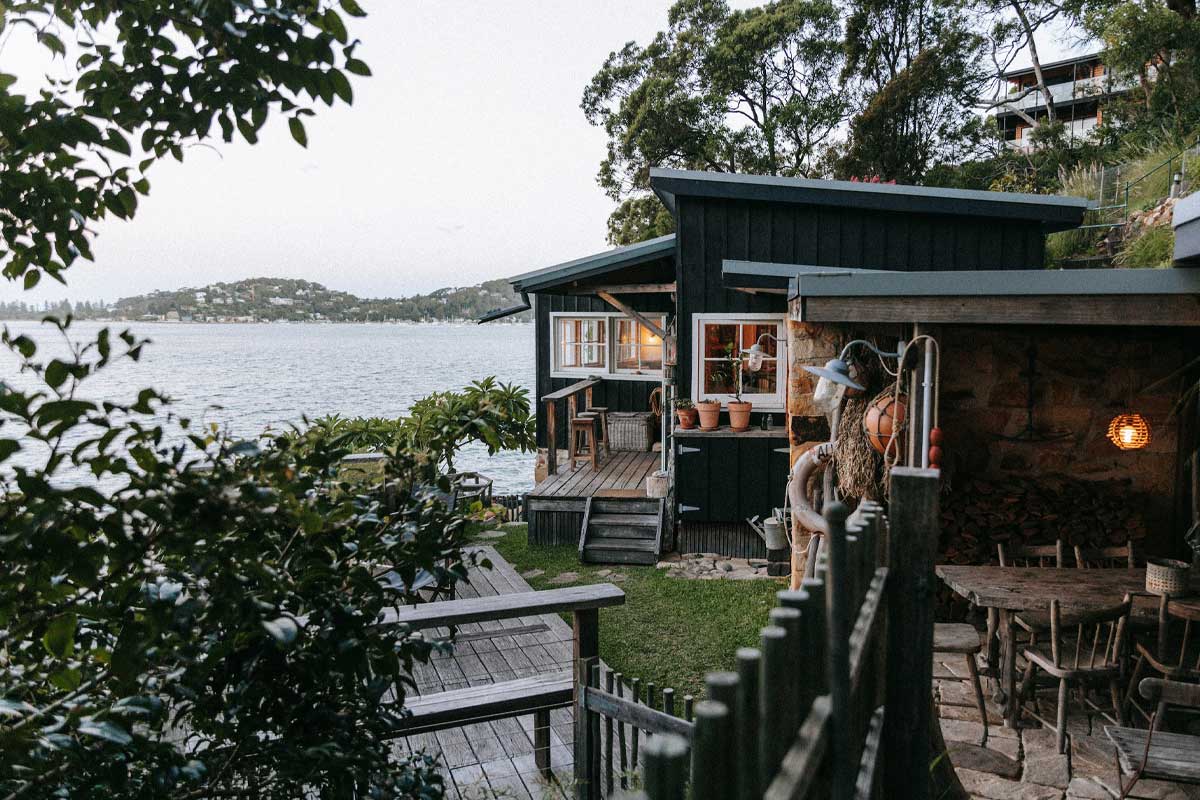A masterclass in stunning, sustainable living

As we all grapple with a much needed shift towards sustainability, here at C+G we’re always on the hunt for inspiration and love to see how different folk are taking steps to live a more environmentally-friendly lifestyle. One such shining, stylish example is the Marrickville home of Emily Sandstrom, a prominent architect and friend of C+G.


Alongside her husband Chris, the pair renovated an abandoned and run-down 1930s bungalow in South Marrickville into their utilitarian, design-forward dream family home. They did this with a firm focus on sustainability and preservation—ensuring the updated home met modern environmental concerns, but also paid homage to its history.


The small kitchen, laundry, asbestos-filled sunroom, and outhouse were demolished and replaced with a 45sqm extension constructed from recycled materials, including hand-cleaned, reclaimed bricks. They also managed to preserve key elements of the original structure including intricate stained-glass windows, the richly detailed dark timber and ceilings, and the grand scale of the rooms.



Linen Duvet Cover in Tobacco, Linen Flat Sheet in Blush, Linen Fitted Sheet in Blush, Linen Pillowcase Set in Blush, Linen European Pillowcase Set in Pink-Clay, Quilt Cover in Pink-Clay
The home itself has impressive sustainability creds, and runs on solar power, has a green roof, boasts passive design elements such as concrete flooring and double-glazed windows to eliminate the need for heating or cooling, and operates off a 7000L water tank.

Linen Tablecloth in Olive, Linen Napkin Set in Olive Stripes


Emily and chef Chris also managed to deliver on their dream of a productive garden made up of mostly edible plants. Not to mention their remarkable wine cabinet that is cooled without electricity using an innovative underground air flow system.


Linen Robe in Sand & Linen Robe in Blush
Forgive our bias, but we also think one of the other key features of their gorgeous home is the use of linens from C+G throughout all the rooms and dining areas. The soft, natural textures of the linens add a touch of warmth and comfort to the space, while also being the most environmentally friendly and sustainable material choice the pair could have made.


Linen Duvet Cover in Tobacco, Linen Flat Sheet in Blush, Linen Fitted Sheet in Blush, Linen Pillowcase Set in Blush, Linen European Pillowcase Set in Pink-Clay, Quilt Cover in Pink-Clay
From the cosy and inviting bedrooms to the elegant dining areas, every aspect of this home has been carefully considered to ensure it is not only aesthetically pleasing, but also functional and sustainable. Meet Emily below, who we chatted to recently on a visit to her secluded, stunning corner of Sydney. Or if you’re keen to o see more of this incredible space, check out The Design Files feature on the home here.
Read on for the full story of this unique home below.
C+G: It helps you being an architect - did you always dream of designing your own home?
ES: For many years Chris and I were searching for our perfect home (a pipe dream at the time!) and talking about our dream designs. Many of the elements that were designed into this home were ideas I had been thinking about for many years and wanting to undertake. While I had dreamt of this for many years, we feel very lucky that we have been able to do this together.
Once we purchased and started designing this home, I was pregnant with our daughter Lottie, and it became important to design a home with unique spaces and experiences, that Lottie would form deep memories and connection to a time and place, that she would take with her throughout her life.

C+G: Your stunning home located in Marrickville (inner west Sydney) is exceptional - tell us a bit about the process?
ES: When we purchased the 1930s bungalow it had been left untouched for many decades, and while very run down, had great foundations for what we had envisioned. There were so many original features that we loved, the stained glass windows, the ceiling details, the dark timber detailing, the scale of the rooms, and we really wanted to preserve the history and integrity of the house. The design focused on a light touch in the original home - removing carpet and uncovering the original floorboards, restoring the windows and timberwork, painting and replacing light fixtures.The joinery was designed to preserve all the skirting, picture rail and ceiling details, as well as the sense of scale and traditional layout of the rooms.
A small rear kitchen, outhouse and sunroom was demolished and a 45m2 addition built to accommodate our young family and love of cooking and entertainment. Any materials that could be used in the new build were cleaned and stored and built into the extension.
We designed around courtyard gardens - with the kitchen and dining circulating around a central garden with two large sliding doors that retract around this, and seamless connection between inside and outside. This arrangement allowed light to penetrate deeply into the original part of the home, and in combination with double brick, concrete floor for thermal mass, double glazing and high windows located for cross ventilation, means there is no need for additional heating and cooling systems.
The kitchen was a particular focus in the design, and a strong central point of the home. You step down into the work zone, creating a chef's table for guests on the other side of the island bench.The island bench / table is a focal point of the room, on a large butchers blocks bench, made from recycled Australian hardwood.
It was important that the bathroom had a strong connection to the garden and it was designed around Japanese design + garden principles. It was also important for the bathroom to be a space to celebrate bathing rituals and to spend time. The sunken bath creates a very ceremonious feel. The timber decking with concealed drainage points below speak to that Japanese simplicity of form and flow through the bathroom into the garden.
It was designed to achieve an atmosphere of calm and seclusion, and the design captures many different outlooks into the garden and directs the eye away from the less ideal views.

C+G: Chris, your husband has helped you given he is an incredible Chef amongst other things including Head of the Vibe team at Canva - how was the designing and renovating with him?
ES: Much of the design focused on our shared love of cooking and entertaining, and it was very important to make the indoor and outdoor kitchen a focal point of the design. Chris brings a really unique and different perspective and was very passionate about particular elements of the design, including sustainability of the home, the design of our permaculture garden and the kitchen and courtyard.
C+G: What was the inspiration?
ES: Mid century homes, particularly those of the Sydney School of Architecture, that have an honest expression of materials and construction, a functional layout and easy comfort, and importantly, that design around courtyards and celebrate views to nature.


C+G: Tell us what you like about the natural fibers of linen bedding and tableware for your place?
ES: We love the feel of natural linens and it so well complements the raw materiality of our home. We really love the contrast of the beautiful muted colours to create a calming environment in the bedroom, against the vibrant tableware linens which look incredible on the walnut dining table.




